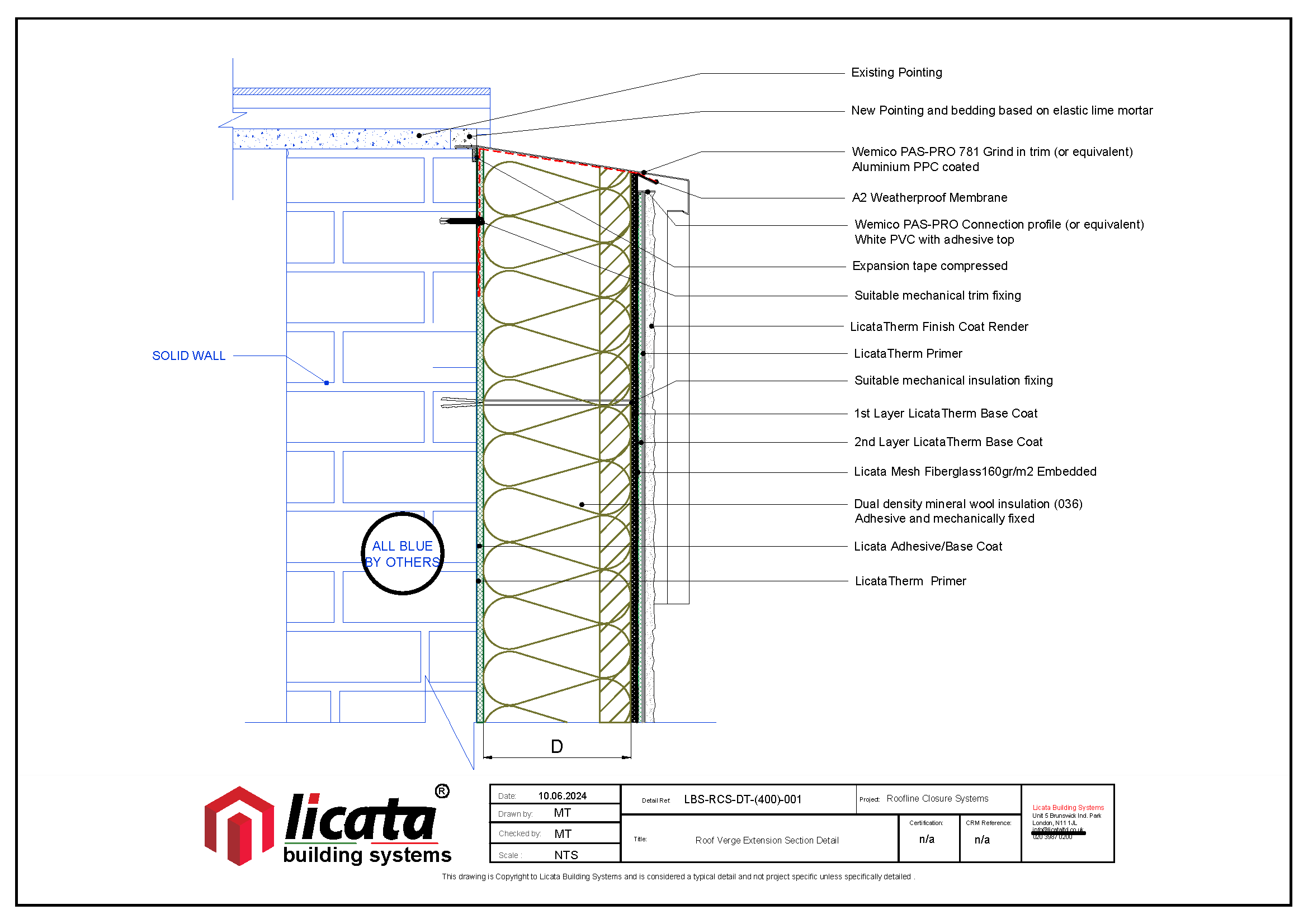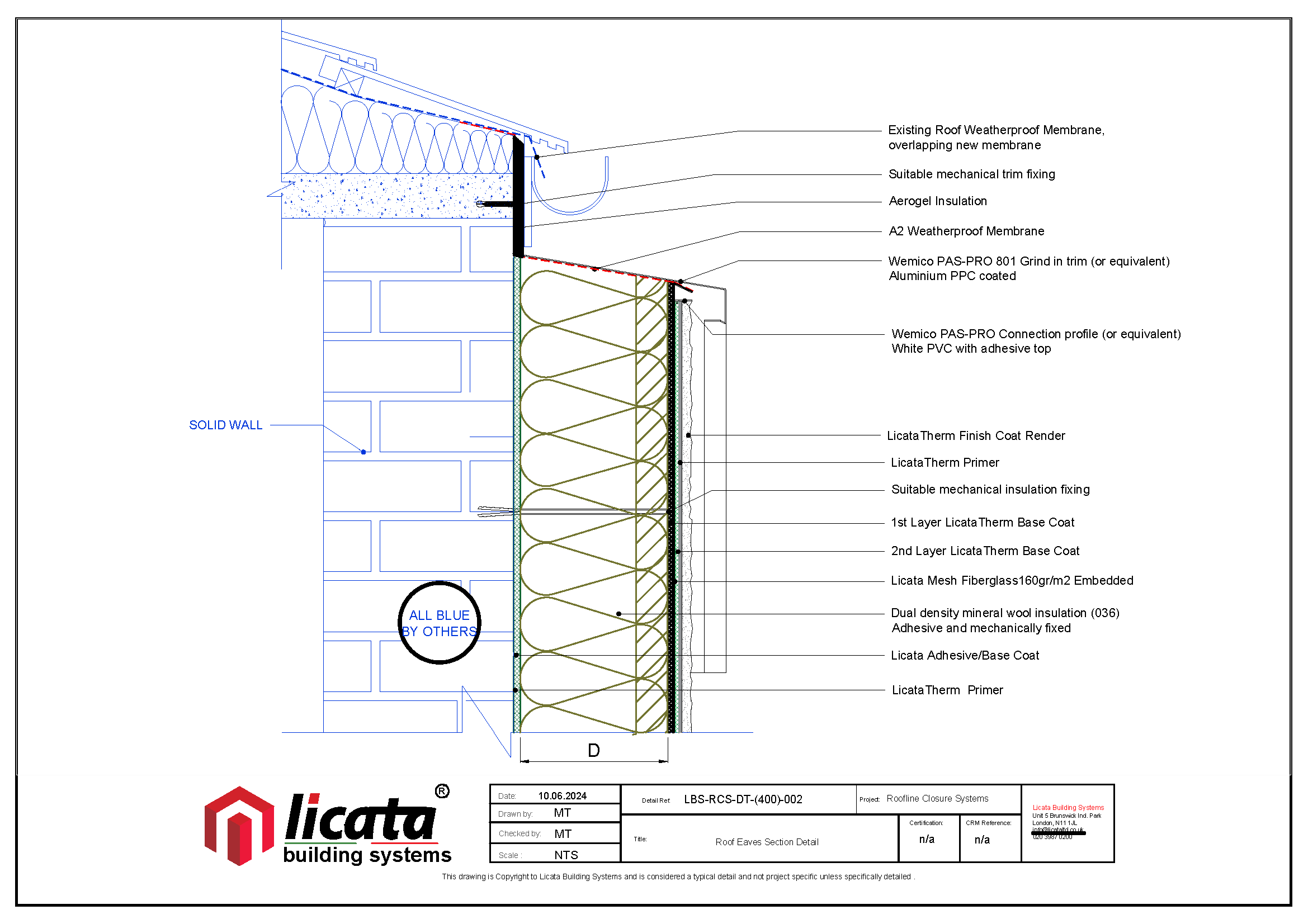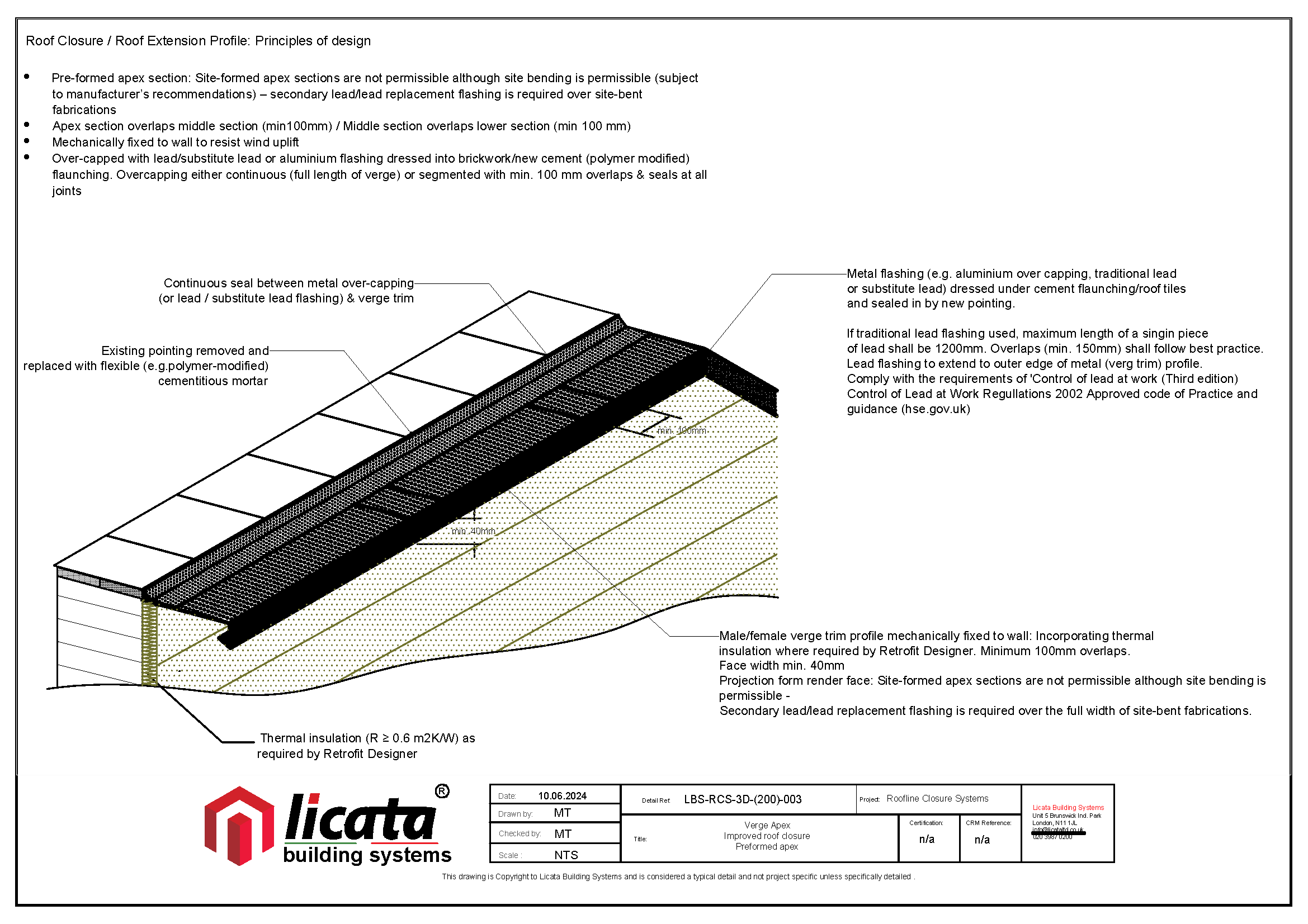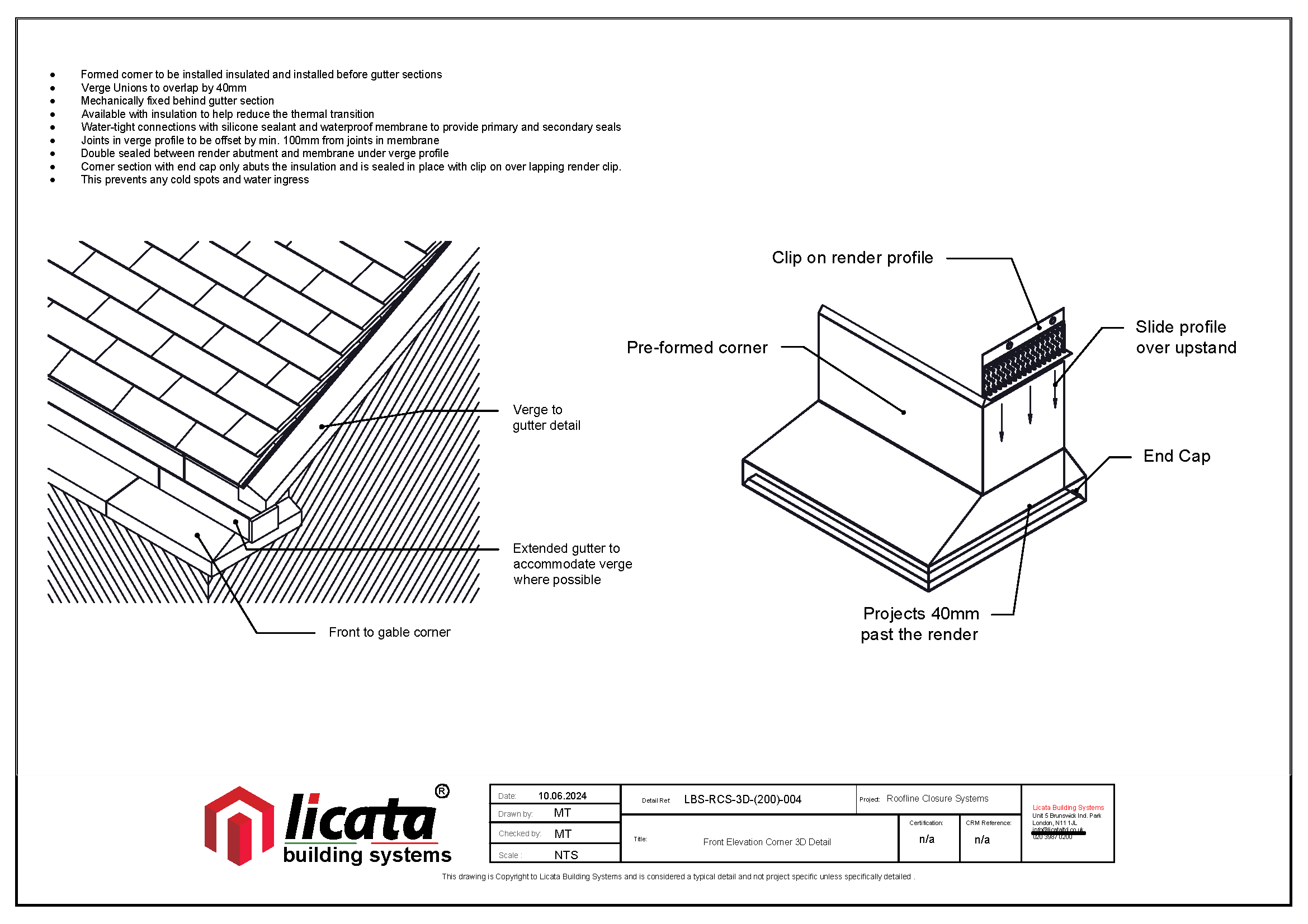Roofline closure systems have now been approved for PAS projects, which means that metal flashings can be used to protect External Wall Insulation (EWI) systems instead of extending rooflines, although, extending the roofline is the most recommended option.
Because roofline needs can differ greatly depending on the specific project or property, a variety of solutions are necessary. Since standard design details can’t account for every situation, a set of Design Principles has been created. These principles offer flexibility while still ensuring that EWI systems are protected effectively and last for a long time.
Here’s a summary of the new guidance and what you need to know about installation going forward.




